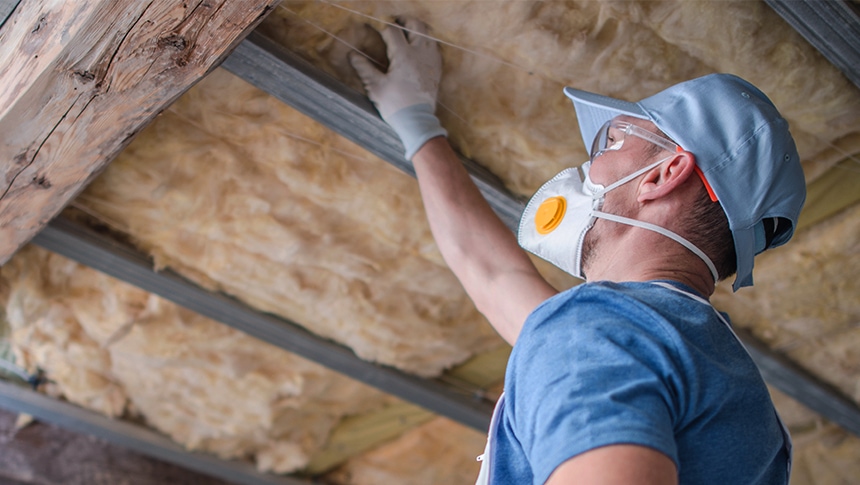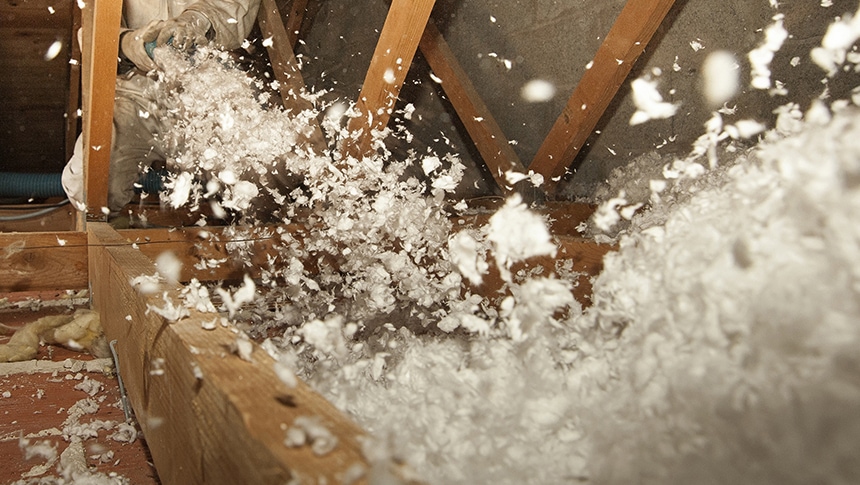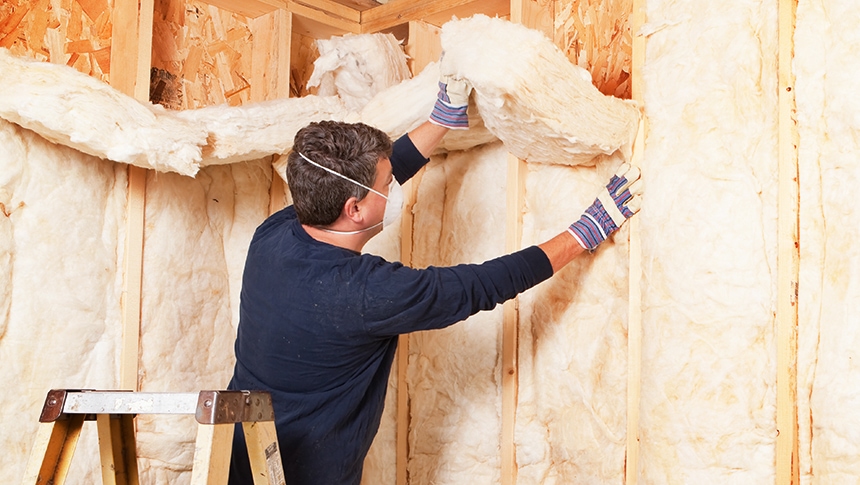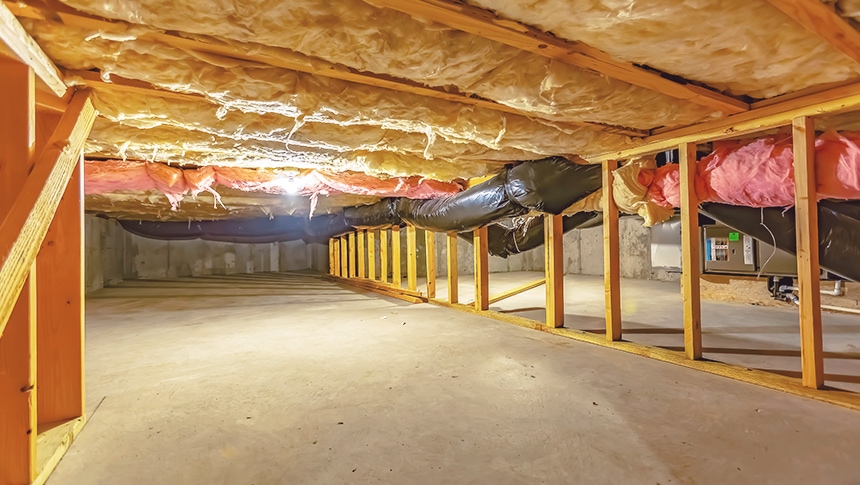Get to know your insulation options
Insulation Updated: March 16, 2022Learn about materials and the benefits of insulating different areas of your home

Learn about materials and the benefits of insulating different areas of your home

Upgrading insulation is one of the most cost-effective ways to lower energy costs and improve comfort. Insulation is the thermal barrier for your home, similar to a sweater for your body. It stops the transfer of heat via conduction. It also reduces the amount of time a heating or cooling system needs to run to maintain a comfortable temperature, which can prolong the life of the equipment.
If you’re thinking of starting a DIY insulation project, it’s important to understand your options in terms of insulation location and type. Also keep in mind the age of your home. Evaluating and updating your insulation is especially important for homes built before 1980. Newer homes are more likely to have better insulation levels.

If your home is experiencing drafty rooms, uneven temperatures and high energy bills, upgrading attic insulation is a great opportunity to save energy and maintain your desired temperature throughout your home.
Attic insulation is most commonly installed along the floor of the attic. Loose-fill fiberglass or cellulose are popular material choices for DIY installation due to their ability to fill around odd shapes and angles, including wood framing, chimneys, electrical wiring and plumbing. These materials are available at local hardware stores and are installed with an insulation blower, which you can usually rent from the same store that you buy your insulation.
For attic projects, you should typically have at least a 12″ thick layer of loose-fill or fiberglass batts along the floor of your attic to achieve the best performance. The benefit of adding insulation increases when you are starting from a lower amount of insulation and adding more to reach that 12″ level. If you have existing insulation along the attic floor and can see the wood framing, you likely only have 3″–5″ of insulation.
Some areas including vertical walls and vaulted ceilings may require fiberglass batt insulation. Fiberglass batts are rolled or blanket fiberglass insulation sold in varying thicknesses and R-values. This material is appropriate for DIY projects and can be found in most local hardware stores and should say “batt” on the packaging.
Spray foam insulation is a high-performing product, less commonly used for the average attic insulation project. This material is best installed by a professional.

Insulating walls provides a barrier that helps prevent heat loss in the winter, retains cool air in the summer and also reduces noise.
If the wall is open on either side of the framing in unfinished areas such as a garage, crawlspace or attic, you can see if there is insulation within the cavity. If the wall is completely covered on both sides, you will likely need to hire a contractor to properly fill the cavity. Typically the same contractor who insulates the wall will be able to use a thermal imaging camera or alternative method to determine if there is insulation present within the wall.
When wall cavities are fully open, meaning you can see exposed wood studs on one or both sides, fiberglass batts are a good option since they come in thicknesses that match up well with common framing dimensions (3 ½” or 5 ½”) and can be installed with basic tools.
Dense-pack insulation using fiberglass or cellulose is a good choice for walls that are covered on both sides (such as sheetrock, plaster or exterior siding). However, hiring a professional to perform this work is recommended to avoid damaging wall finishes and to ensure each wall cavity is completely filled.

Floor insulation also has noise reduction benefits, improves comfort by preventing heat loss, reduces drafts when paired with air sealing, and can even help to keep pipes from freezing.
For floor insulation projects, your existing insulation should completely fill the framing cavities along the underside of your home (visible from within the crawlspace) and should make direct contact with the underside of the floor. If the insulation is not able to maintain contact with the underside of the floor, you should either supplement or replace the existing insulation, or determine if simply adding additional support to the bottom of the insulation will help keep it fitting snugly against the floor above.
Typically, insulation located along the perimeter walls of the crawlspace is an ineffective strategy. Unless your crawlspace walls have been sealed properly with foam insulation and the crawlspace is sealed along the dirt floor with an effective vapor barrier, the insulation should be located along the underside of the floor of the home, not along the perimeter walls of the crawlspace.
When insulating floors, fiberglass batts are almost always the way to go. Batts should be sized to fit the floor framing width and depth, and secured with twine. If using a batt with a vapor barrier, the paper facing need to be in direct contact with the unconditioned side of the floor.
Two-part spray foam can also be applied in a thin layer directly against the unconditioned side of the floor to prevent air leakage before installing fiberglass batts, but this is best left to a professional.
Insulation is not nearly as effective if it isn’t paired with an effective air barrier. An air barrier is one or more materials joined in a continuous manner to restrict or prevent the passage of air between conditioned and unconditioned spaces. This helps stop the transfer of heat via air leakage. In the Pacific Northwest, the air barrier should always be installed directly against the surface separating the conditioned and unconditioned spaces in a home.
Insulation, which is the thermal barrier, should then be installed directly against the air barrier on the unconditioned side. For example, in an unconditioned crawlspace, spray foam air sealing would be installed directly on the cold side of the wood floor and then the insulation would be installed on top of the spray foam.
Less common materials can also be used to insulate attics, walls and floors. Rockwool is a material similar to fiberglass loose fill or batts, which is sometimes used to insulate attic floors or wall/floor cavities. Foam board can be a useful material to insulate the unconditioned side of access hatches. When in doubt, consult a professional or reach out to Energy Trust of Oregon for advice.
